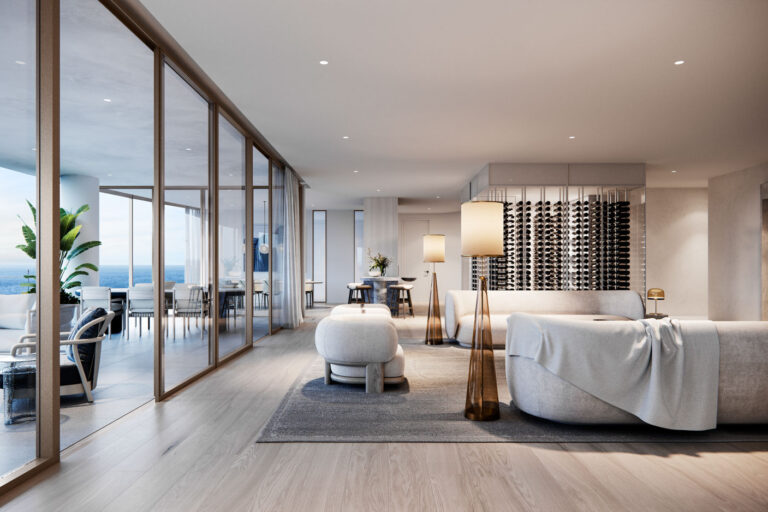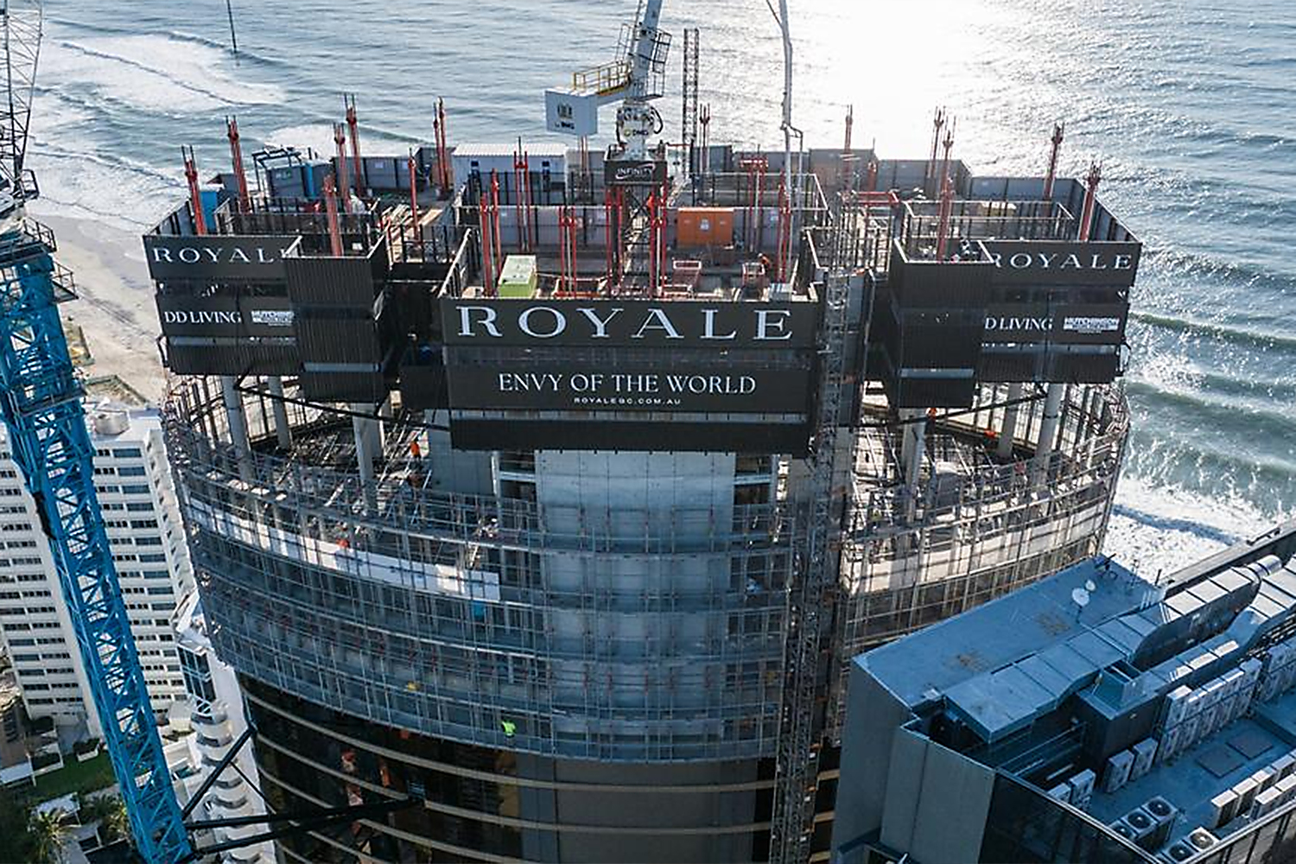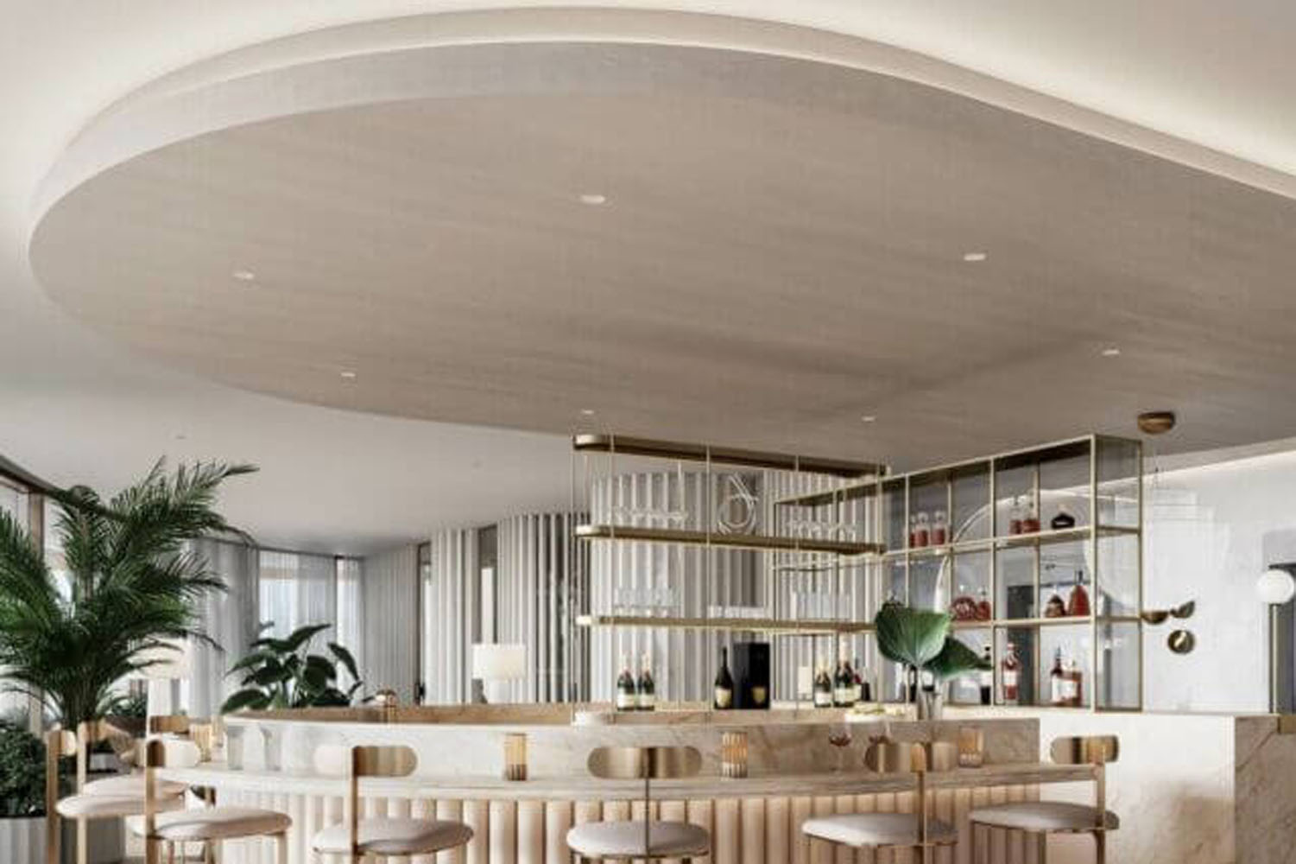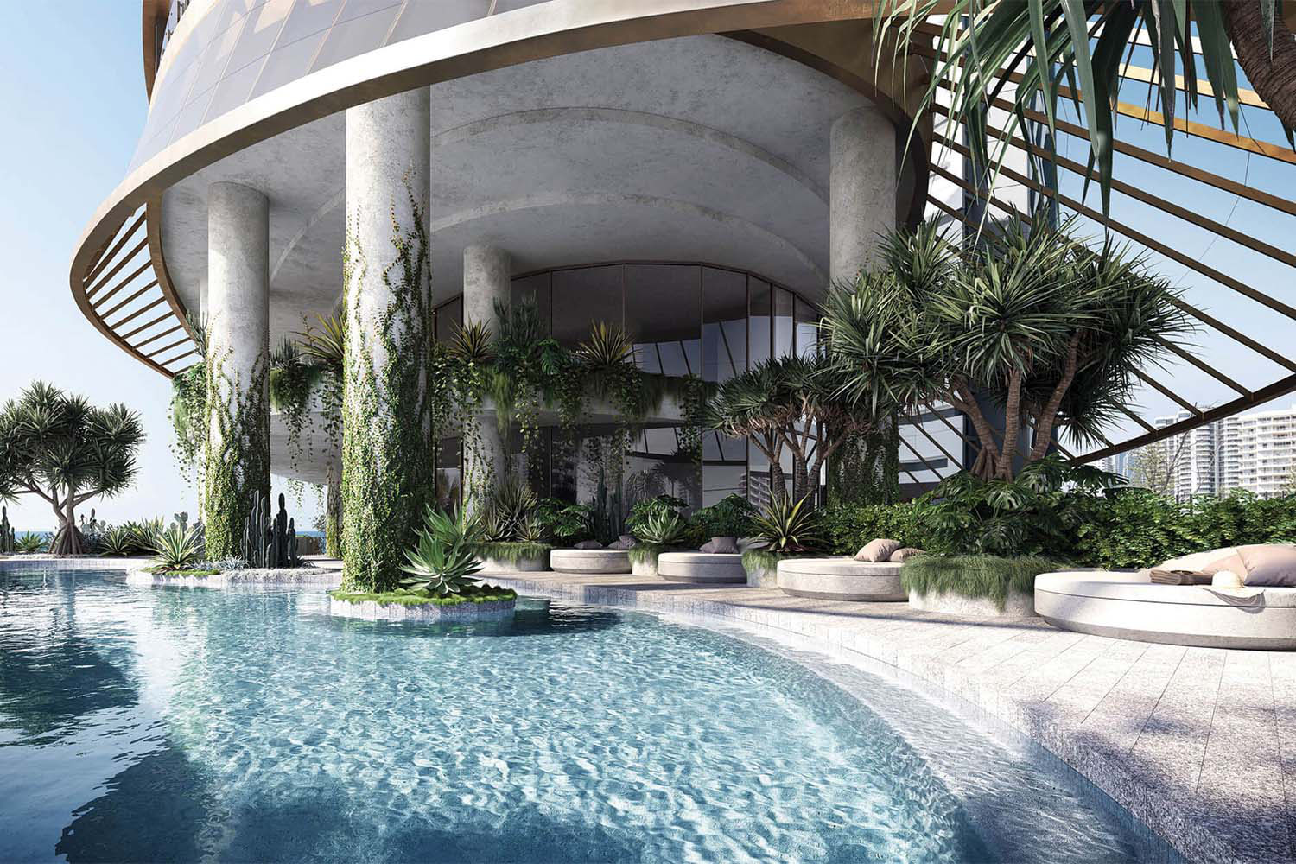ROYALE GOLD COAST Breaks Its Own Record with Second Penthouse Sale for $19.568 Million
Ocean Road - 05.08.2025

Royale Gold Coast has once again made history, achieving its second record-breaking off-the-plan penthouse sale in just weeks. The newly released full-floor penthouse on level 36 has sold for $19,568,000 — following the $19,180,053 sale of the level 35 penthouse in late May. Together, these two transactions total more than $38 million, marking the highest off-the-plan apartment sales in Surfers Paradise history.
A Buyer Upgrade Inspired by the Build
Penthouse 3601 was purchased by a local Gold Coast businessman who initially secured a half-floor apartment in Royale shortly after the project launched. As construction progressed and the tower’s architectural form became more prominent, the buyer seized the opportunity to upgrade to the full-floor penthouse when it was released to the market.
Adrian Parsons, Managing Director of TOTAL Property Group, said the decision reflected the growing excitement around the development:
“Now that the tower is taking shape, buyers are truly beginning to appreciate the scale, elegance and quality of what’s being delivered… Royale’s architectural distinction and absolute beachfront location position it as one of the most prestigious residential offerings in Australia.”
Parsons noted that the majority of buyers are Australian — many local — purchasing with the intention to live in Royale, a strong vote of confidence in both the project and the Gold Coast property market.
Vision and Craftsmanship
Royale Gold Coast is being delivered by DD Living, led by property veteran David Devine, with construction by Hutchinson Builders. Designed by award-winning architecture firm DKO with interiors by Mim Design, the 38-level development is due for completion in Q2 2026.
Devine said the project’s sculptural elliptical form, premium north-east orientation, and floor-to-ceiling glass were designed to capture uninterrupted 360-degree views of the ocean, hinterland, and city skyline.
Ultra-Luxury Living
Each penthouse offers more than 660sqm of internal and external space, featuring:
-
Gourmet kitchens with Wolf and Sub-Zero appliances
-
Oversized butler’s pantries
-
Striking glass wine cellars and full-sized bars
-
Formal dining for 14
-
Expansive indoor-outdoor entertaining zones
-
Master suites with private sitting areas, large walk-in wardrobes, resort-style ensuites, and floor-to-ceiling glass framing ocean views
Residents will have access to six-star resort-style amenities including two lagoon-style pools, a wellness centre with spa, steam room, cold plunge, sauna, yoga terrace, and Club Royale — a private residents’ facility with a Cuccina kitchen and executive lounge overlooking the beach.
Remaining Residences
A limited selection of three- and four-bedroom residences, priced from $5.46 million, remain available, including some of Australia’s most prestigious sky homes and beach homes.
READ Original ARTICLE HEREOTHER NEWS

Revealed: $19.5m penthouse sale smashes record
A Gold Coast businessman has splashed $19.568m on a penthouse under construction on the beachfront.
Read Article
ABSOLUTE BEACHFRONT ROYALE
Interstate buyers discover rare opportunity for premium lifestyle apartments on absolute beachfront at Royale Gold Coast.
Read Article
DAVID DEVINE’S SURFERS PARADISE TOWER CLOCKS UP $150M IN SALES
Veteran Queensland developer David Devine has clocked up $150 million of sales in just 10 weeks at his latest high-rise project at Surfers Paradise, amid strong demand for larger apartments on the Gold Coast from downsizers and interstate investors.
Read ArticleDISCLAIMER: The information on this website is presented by the Seller and Developer (different parties) as general information and no representation or warranty is expressly or impliedly given as to its accuracy, completeness, or correctness. Computer generated images, walk throughs and render images used on this website are the artist’s impression and are indicative of the actual designs. Photographs of surrounding views and location may have been digitally enhanced or altered and do not represent actual views or surrounding views. The photographs are indicative only. Changes may be made during the development and dimensions, fittings and specifications are subject to change without notice. All fittings and finishes are subject to availability at the discretion of the Seller and Developer. Buyers are encouraged to undertake their own investigations before deciding to buy. All sales are subject to the terms and conditions offered by the Seller in its formal contract of sale and disclosure documentation issued after an expression of interest is made by the Buyer.
