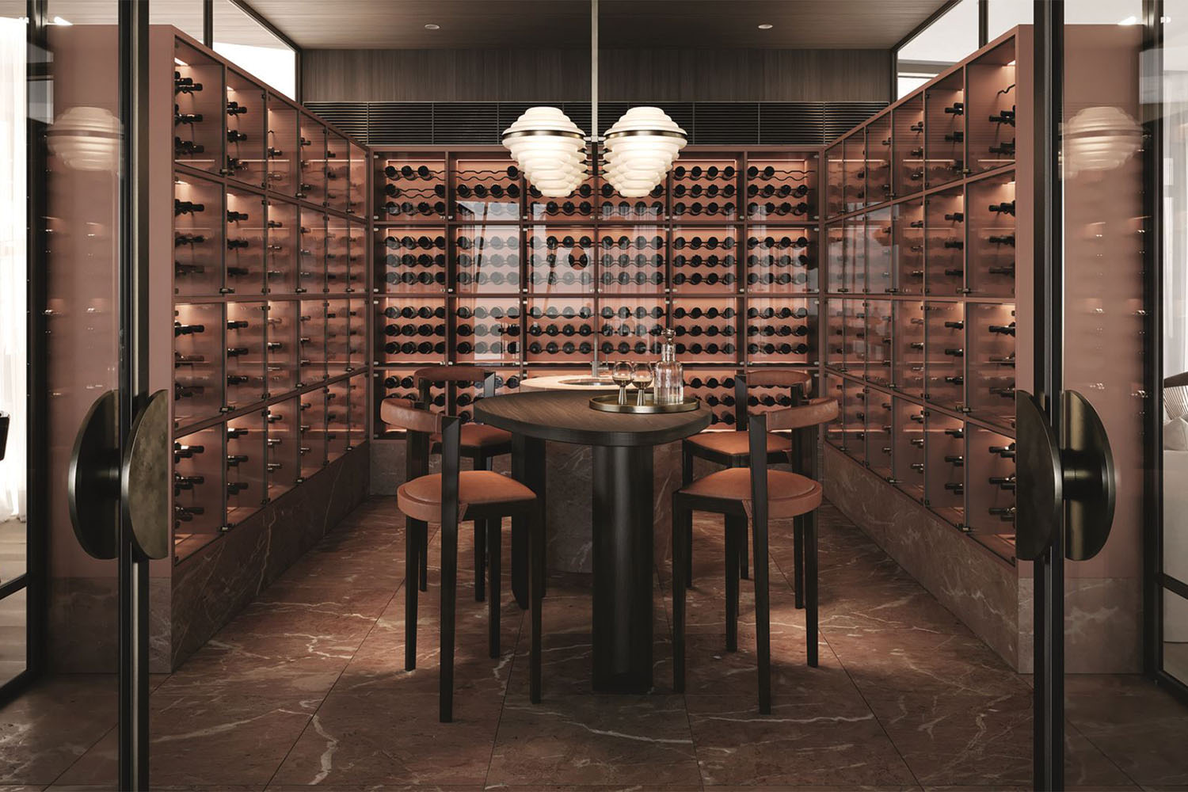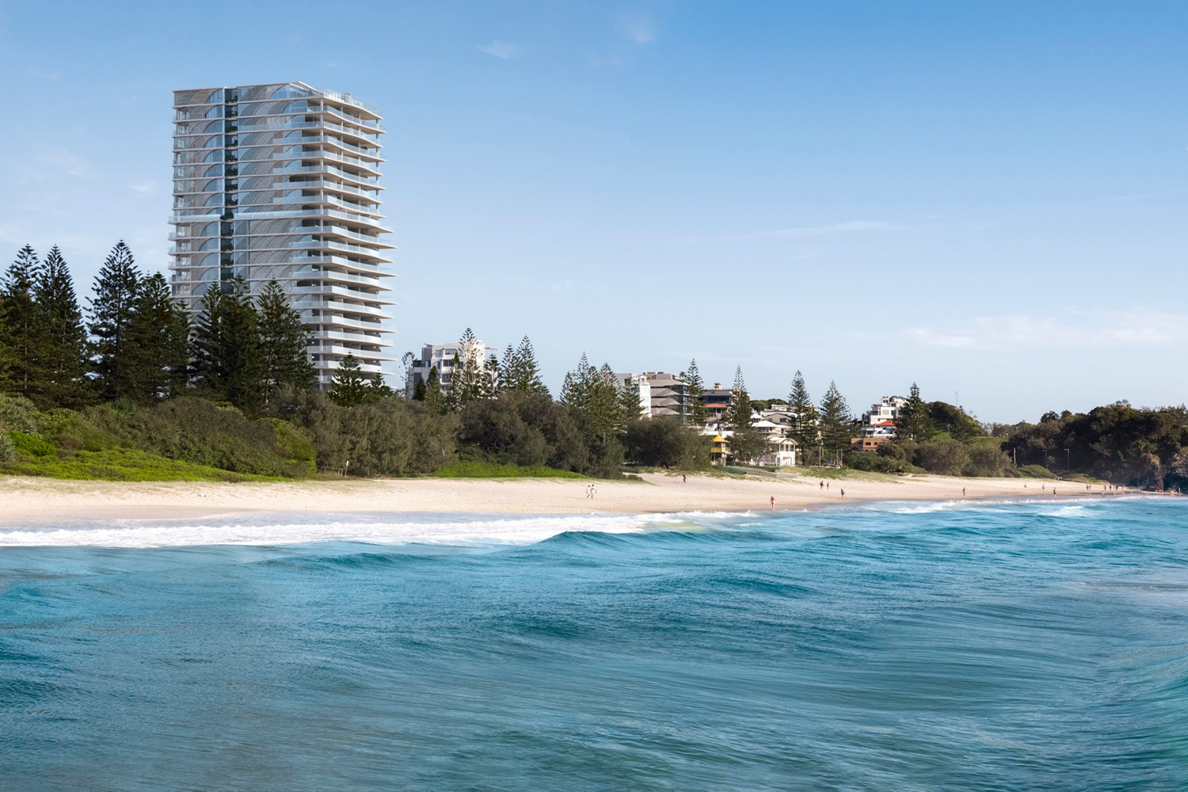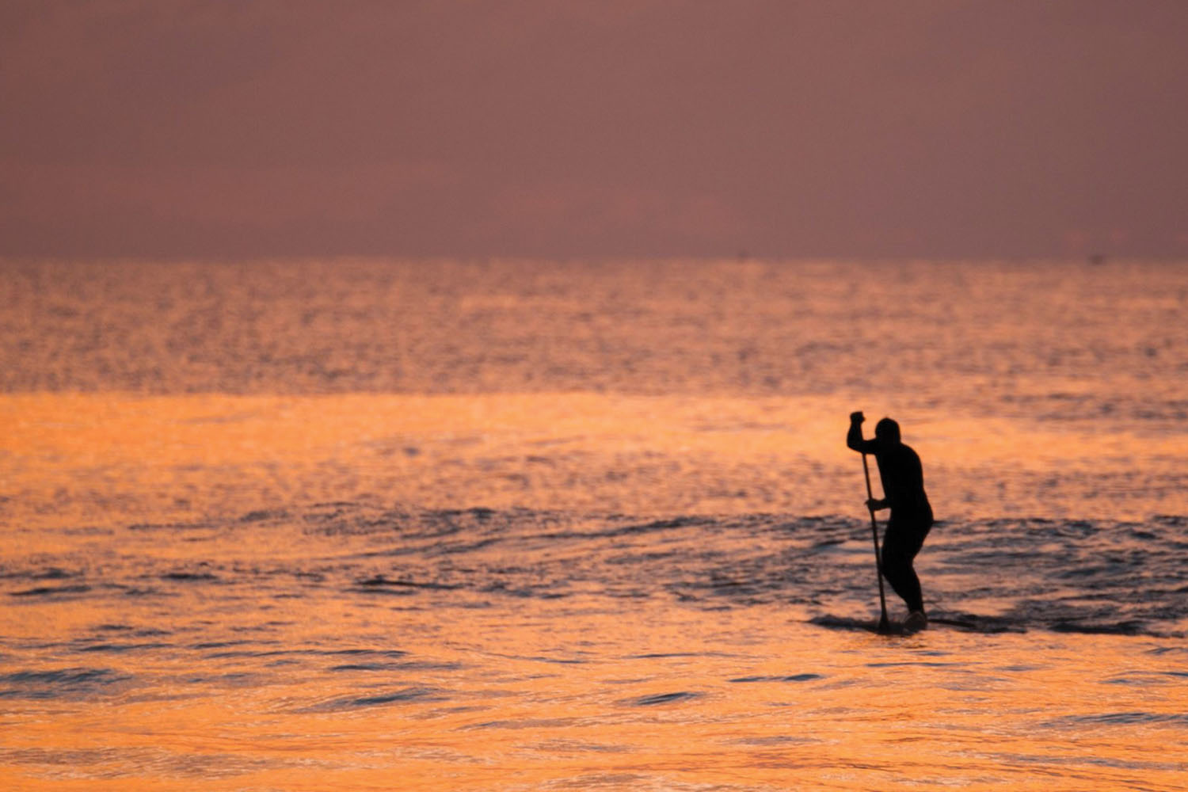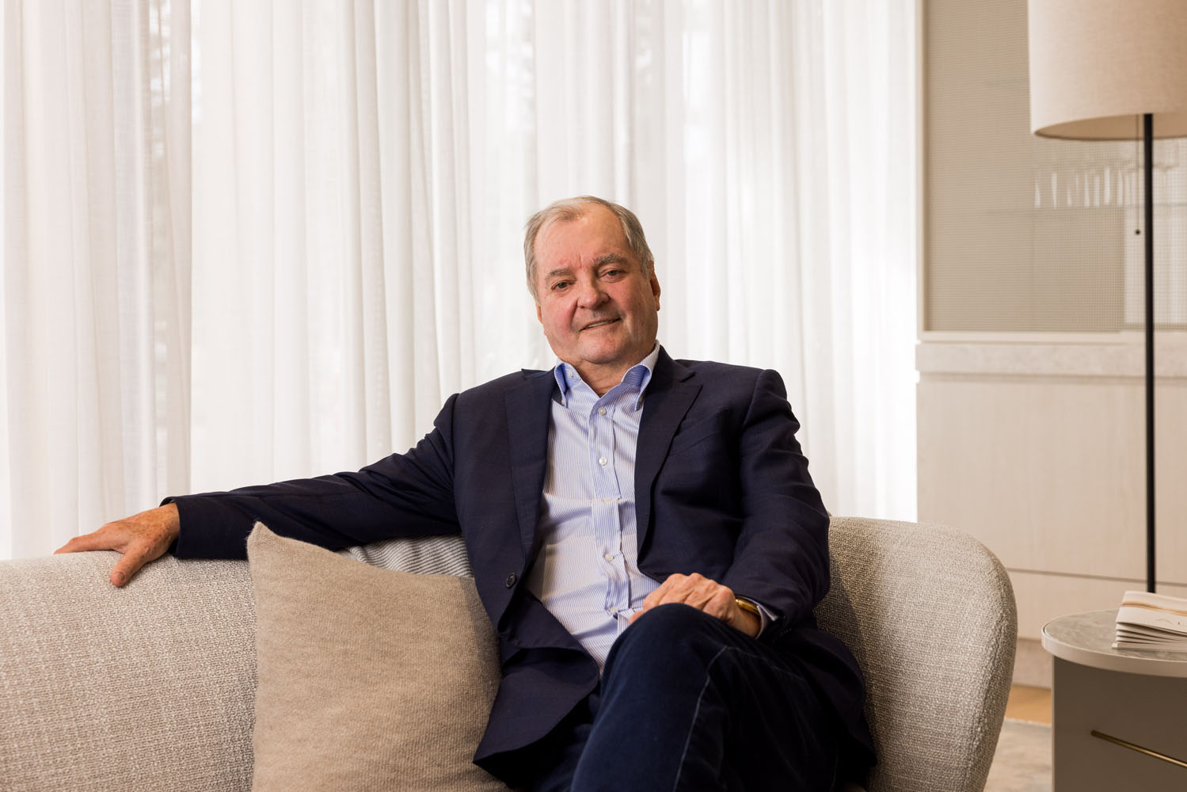CLUB ROYALE GOLD COAST
Prestige Property Magazine - 07.07.2022

Accomplished property developer David Devine has revealed in detail for the first time, the unprecedented level of absolute beachfront lifestyle amenity that will occupy the whole first floor and the ground level of his signature residential apartment tower Royale Gold Coast on the exclusive strip of Northcliffe Terrace.
With demolition well underway, leading Australian construction company Hutchinson Builders are preparing to move on site to build Royale Gold Coast, as Mr Devine’s development team DD Living shared details on the largest six-star absolute beachfront amenities in South East Queensland.
Mr Devine said Royale Gold Coast’s prestige amenities responded to the unique absolute beachfront site on the exclusive strip of Northcliffe Terrace and demand from sophisticated apartment buyers for six-star amenity that incorporates expansive entertaining spaces. Described as “the ultimate beachfront address, epitomising luxury beachfront living and the endless Australian summer” by expert property analyst Paul Broad, Royale Gold Coast is far exceeding anything else on the market in terms of six-star residential amenity incorporated into its absolute beachfront location.
The entire 560sqm floorplate on Level 1 is dedicated to Club Royale for residents to use as an extension of their home with six-star interior styling by award-winning Mim Designs. A formal 14 seat dining room that opens out to a terrace overlooking the beach is serviced by a Cucina Chef commercial kitchen to cater for private dining experiences. In addition, there is an expansive teppanyaki bar, plus a variety of spaces for residents to use as an extension of their apartments.
Club Royale’s executive lounge that leads out to an expansive entertainer’s balcony with uninterrupted beach and ocean views is a glamorous place for residents to socialise and host guests away from their residence. A luxurious marble bar will be the centrepiece of many cocktail parties thrown by Royale’s residents, while the oversized cellar room offers 80 chilled individual wine racks and 15 whiskey lockers for residents to purchase for the secure storage and display of their fine wines and liquors in an intimate setting with elegant furnishings inside the temperature controlled room where connoisseurs can entertain guests.
For the residents who run a business or work from home, Club Royale’s carefully curated Level 1 floorplan also includes meeting rooms. Stepping straight off the beach on the ground level is the Royale Beach Club, 1200sqm of exclusive beachfront realm for residents and their guests with two large lagoon-style pools, one of which also provides a 25m lap pool, a surfboard storage facility all surrounded by luxurious lounge areas.
Royale Gold Coast is the only private residential beachfront development on the Gold Coast with two pools on the ground level, with the eastern and northern aspects taking advantage of all-day sun. Inside Royale’s elevated ground floor is a 110sqm state-of-the-art gym with sweeping beach views through four metre floor-to-ceiling windows and the Royale Wellness Centre with a steam room, sauna, spa and yoga terrace. Royale’s exquisitely designed grand entry lobby with concierge is located in the heart of the building, a step above the porte cochere, plus there is also Café Royale at street level.
Royale Gold Coast, being delivered by Mr Devine’s development company DD Living, is set to transform the prime 2251sqm site on the corner of Northcliffe Terrace and Markwell Avenue featuring an unrivalled north-east aspect on absolute beachfront that can never be built out. Royale Gold Coast is a $395 million premium residential apartment tower with 104 apartments over 38 levels, being constructed by Hutchinson Builders, Australia’s largest privately owned construction company that is 100% Australian owned with over 100 years’ experience, during which time five generations of Hutchinsons have presided over the business.
Adrian Parsons, Royale Gold Coast’s marketing manager and director of luxury apartment marketing agency TOTAL Property Group said buyers were confident in the calibre of the developer and builder and were pleased to see construction had been progressing on schedule. He said the level of amenity at Royale was “exceptional and like no other on the Gold Coast” and Hutchinson Builders was working closely with DD Living to deliver Royale Gold Coast to a truly exceptional global standard. “The residential amenity offered by Royale Gold Coast, particularly Club Royale, adds a whole new dimension of sophistication for lifestyle amenities,” Mr Parsons said.
“There really is nothing else like it in Australia. When you think about all the qualities Royale has going for it; a prime absolute beachfront site on the Gold Coast in one of Gold Coast’s most desirable and exclusive residential areas, the high-quality architectural design, luxurious interior styling, six-star resort style amenities – we’re talking about the ultimate beachfront lifestyle. We’ve seen very strong market acceptance from Brisbane and Gold Coast buyers, as well as the Sydney and Melbourne market, particularly since construction has commenced.
“Royale’s apartments are among the largest currently for sale in the Gold Coast market and its exclusive absolute beachfront address of Northcliffe Terrace combined with the outstanding amenities make it a rare opportunity. We have a limited amount of three bedroom apartment residences starting at $2.975m for a three-bedroom plus multipurpose room apartment, $5.75m for a premium half-floor beach home on the lower levels, $6.05m for a half-floor penthouse and upward of $12.6m for the full-floor penthouses.”
Mr Devine said his team at DD Living collaborated with award-winning and internationally renowned design teams to deliver the ultimate beachfront apartment building and six-star resort amenities to create apartments offering a sophisticated coastal style. “Our architect DKO Architecture has designed Royale Gold Coast to compare with the best upmarket residential apartment buildings anywhere in the world,” Mr Devine said. “We appointed Australia’s leading interior design studio Mim Designs to style the building throughout and the treatments we are putting in at Royale are truly exceptional. We are working closely with our appointed construction company Hutchinson Builders to deliver Royale Gold Coast to a truly exceptional global standard and I am excited to see construction is underway.”
Royale Gold Coast consists of 104 two, three and four-bedroom luxury apartments that include some of Australia’s most prestigious penthouses, sky homes and beach homes currently on the market. Potential purchasers are invited to visit the Royale Gold Coast Pop Up Display located at 29 Markwell Avenue, Surfers Paradise, on the corner of Markwell Avenue and Surfers Paradise Boulevard, open 10am – 4pm daily with off-street parking available.
For more information on apartment sales and to arrange for a virtual tour, contact TOTAL Property Group on 1300 722 131 or visit www.royalegc.com.au.
READ Original ARTICLE HEREOTHER NEWS

Veteran developer launches two luxury beachfront projects on Gold Coast
Experienced property developer David Devine has commenced construction on two high-end apartment developments in prime Gold Coast beachfront locations, capitalising on growing demand for luxury properties in Southeast Queensland.
Read Article
ROYALE GOLD COAST
With Queensland’s property market already performing strongly and the 2032 Olympic Games set to bring certain economic growth over the next decade, leading Australian developer David Devine has turned his focus on Gold Coast’s flourishing prestige property market to meet demand from buyers looking for opportunities in the Sunshine State.
Read Article
Two premium beachfront residential developments redefine luxury living on the Gold Coast
Renowned property developer David Devine is at the helm of two ambitious residential projects set to elevate the standard of luxury living on Australia’s Gold Coast.
Read Articleenquire now
to access the virtual walkthrough, book your VIP appointment and access floor plans and pricing
1300 722 131DISCLAIMER: This website was prepared prior to commencement of construction. The information on this website is presented by the Seller and Developer (different parties) as generalinformation and no representation or warranty is expressly or impliedly given as to its accuracy, completeness, or correctness. Computer generated images, walk throughs and render imagesused on this brochure are the artist’s impression and are an indicative of the actual designs. Photographs of surrounding views and location may have been digitally enhanced or altered and do not represent actual views or surrounding views. The photographs are indicative only. Changes may be made during the development and dimensions, fittings and specifications are subject to change without notice. All fittings and finishes are subject to availability at the discretion of the Seller and Developer. Buyers are encouraged to undertake their own investigationsbefore deciding to buy. All sales are subject to the terms and conditions offered by the Seller in its formal contract of sale and disclosure documentation issued after an expression of interest is made by the Buyer.